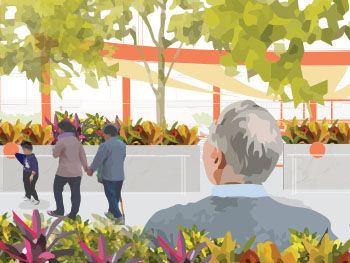University News Last updated 22 July 2024
A team of students has been awarded the 1st Runner Up Prize in the�� run by Hong Kong Polytechnic University and Hong Kong Jockey Club. The students are part of ̽��ֱ��’s BA (Hons) Landscape Architecture at the School for Higher and Professional Education (SHAPE) in Hong Kong, taught by��Eccles Ng and Sara Wong.
The team is made up of May Chan Ka Yang, Ellena Wong Oi Ling, Anson Wong Ting Fung and Vicki Yuen Ching Wai, three landscape architects specialising in spatial design and academic research and one occupational therapist who focusses on services for children with special needs. All interested in the design of public spaces and community ‘place-mixing’, they collaborated on a design for the competition.
The competition invited teams of professionals and university students to develop an innovative ‘Intergenerational Play Space’ design proposal through participatory co-design for Prosperous Garden in Yau Ma Tei, Hong Kong. The objectives were provide an environment that would increase elderly users’ confidence and encourage them to take more outdoor exercise, offer opportunities for more intergenerational play and interaction, and strengthen community social cohesion and residents’ sense of belonging.

The SHAPE team said of their design, Play Space ALIVE: “The proposal uses ‘personality traits’ to divide the public space into zones, namely ‘feeling’, ‘perceiving’, ‘judging’ and ‘thinking’. We built a flexible space with vibrant colour, topography and movable furniture components where users can fully utilise the area according to their needs.”��
Through consultation events and site visits, the team noted that Prosperous Garden was generally zoned according to age groups and they were keen to create a design that would increase interaction between children and the elderly.
“A key feature of this design is the planning of circulation tracks. We use distinctive colours to draw ‘fast track’ and ‘slow track’ for users’ choice while maintaining flexibility in the whole space. The second key feature is the multifunctional railing. We preserve railing facilities for the elderly to exercise with the integration of smart technology to help them monitor heart rate and personal health data, whereas children can play ‘rolling ball’ along the multifunctional railing.”
Delighted to have been awarded 1st Runner Up Prize, the team commented: “This design competition is a great opportunity and challenge for our team. We worked in a cross-disciplinary team and collaborated across time zones. We are honoured to be part of this design competition and be awarded. We hope that the spatial design in Hong Kong in the future can consider the various needs of users, making good use of material and topography to create fun and safe public spaces for our citizens.”
Congratulations to the team from all at ̽��ֱ�� School of Architecture and Design. See more of our students' work on����and�� on Instagram.��